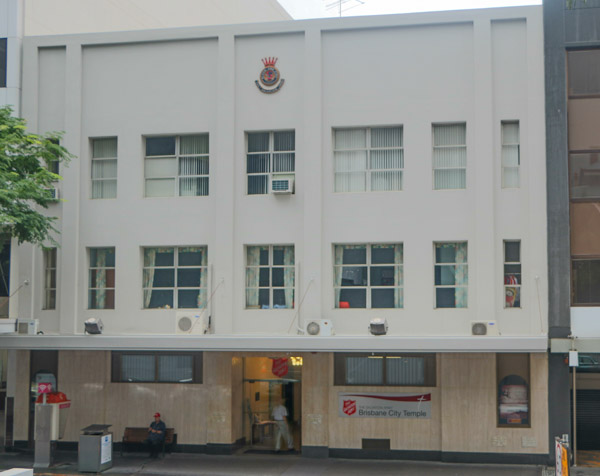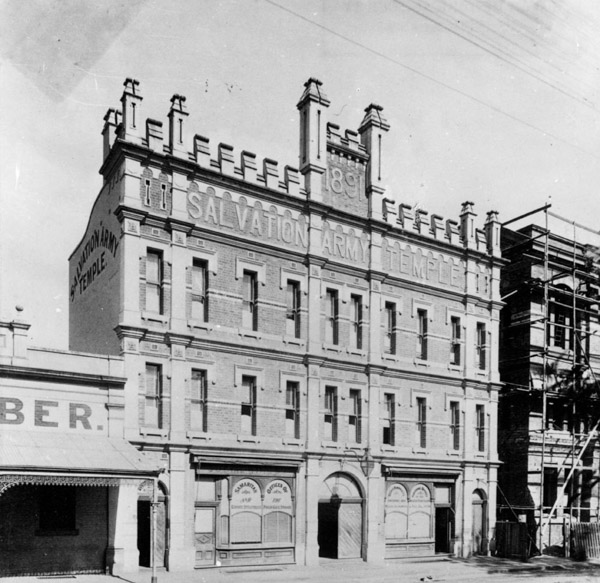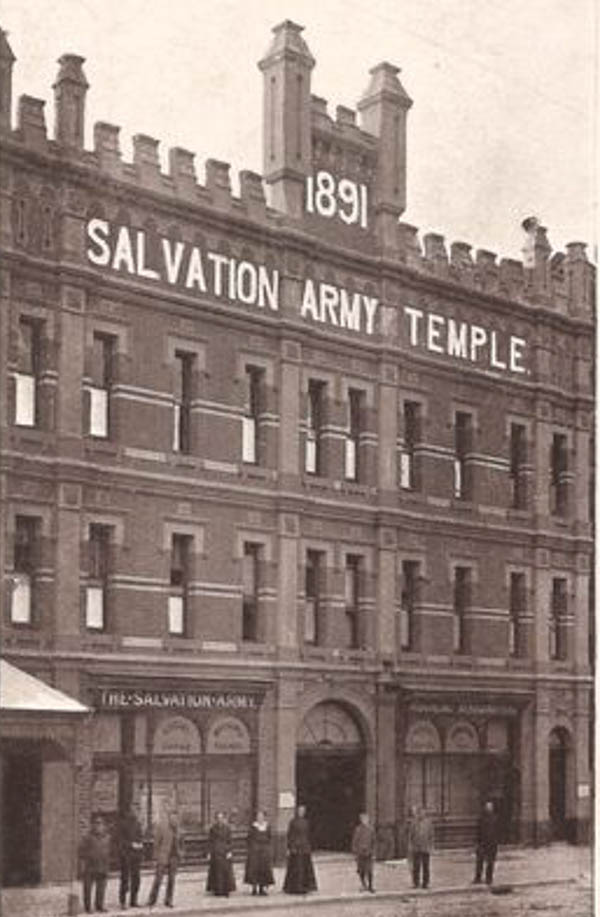Queensland Religious Places



(© 2016 John Huth)
| Salvation Army City Temple | |
| 167 Ann Street, Brisbane 4000 | |
| Salvation Army | |
| E Saunders | |
| 1891 | |
| brick | |
| Open | |
| The Week 12 June 1891; Queenslander 18 April 1891 | |
| 1800 | |
| £10,000 | |
| 1965 | |
| Renovations | |
| The building, which is to be the Army's Southern divisional centre for Queensland, is simple in design. The front elevation will be 76ft. in height with battlements. On the basement floor there will be a general store 47ft. 6in. by 37ft. 6in., the entrance to which will be from Ann-street; a juniors' hall 47ft. 6in. by 25ft. 6in.; a boiler-house 29ft. Sin. by 29ft. 6in.; also lamp and officers' rooms. The rooms are 14ft. high, and they are divided by a passage 4ft 6in. wide. Two shops will occupy the front on the ground floor, one on either side of the main entrance, which is 9ft. wide. These shops are 18ft. Sin. by 16ft. 3in., and are 14ft. high Behind these will be the main hall 100 ft. by 50ft., with an open roof giving a height of 26ft. The hall is capable of accommodating about 1800 people. Around the hall will be a gallery 15ft. wide at the sides, and 2ft. wide at the end. The stage will be large enough to hold 400 soldiers. The large hall is constructed so that it can be emptied in about three minutes. The cost of the land and building will be about £10,000. (Queenslander 18 April 1891) |

(c. 1897 SLQ 22211)

(c. 1900, G Hentzschel collection)